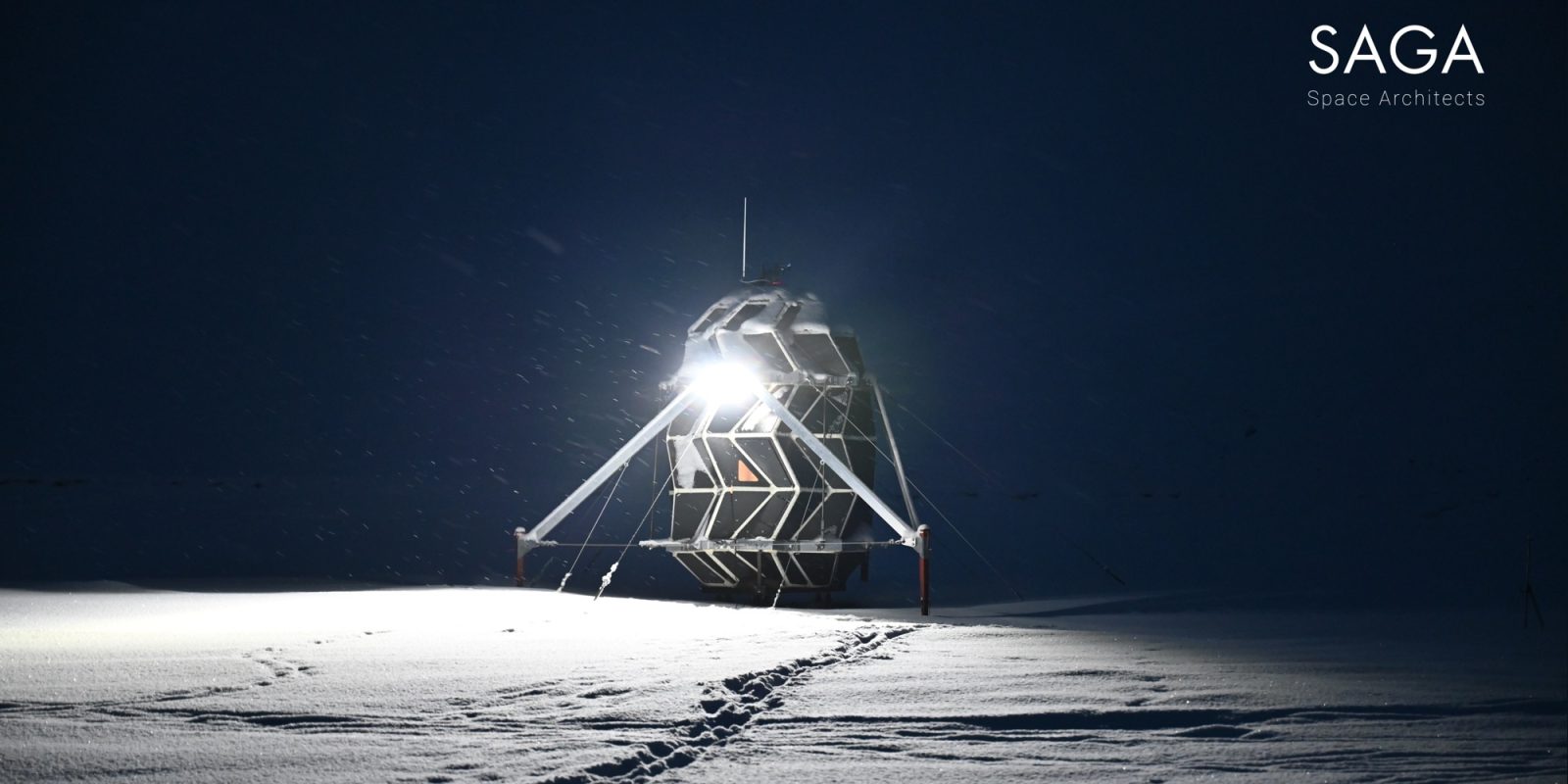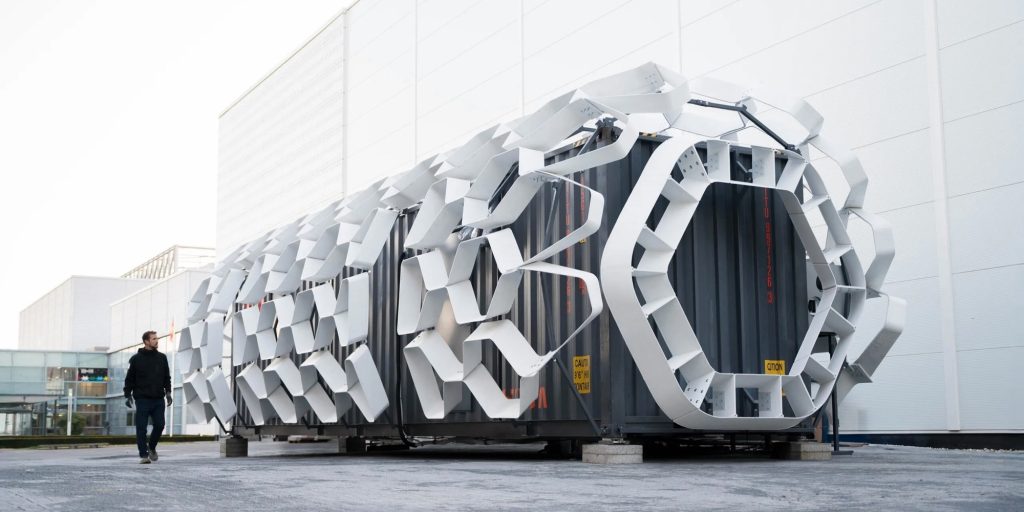
In an era where space exploration is transitioning from fleeting missions to lasting habitation, one question has emerged at the forefront: how do we not just survive, but thrive in environments beyond Earth? According to one company, the answer lies in the intersection of visionary design and advanced digital tools.
SAGA Space Architects, a Copenhagen-based firm, is working to redefine space architecture, utilizing design software from Autodesk to facilitate this work.
SAGA Space Architects: Designing for habitability, not just survival
Founded in 2018, SAGA Space Architects envisions a human future in space grounded in well-being, comfort, and psychological resilience.
Co-founders Sebastian Aristotelis and Karl‑Johan Sørensen say that while traditional space habitats prioritize survival, they believe long-term settlement requires environments that also support human well-being.
The company’s flagship project, LUNARK, embodies this philosophy. An egg-shaped, origami-inspired habitat built from rigid carbon-fiber panels, LUNARK was designed to fold down to 2.2 cubic meters for transport and expand by 750% to a livable 17 cubic meters upon deployment.
From September to November 2020, Aristotelis and Sørensen lived inside it during a 60-day analog mission in northern Greenland, enduring minus 30 degrees Celsius temperatures and hurricane-force winds.
Key design features include:
- Origami-derived deployability: Enables compact transport and seamless setup, even in bulky shipping containers or rockets.
- Dynamic circadian lighting: Simulating Earth’s daylight rhythms to bolster mental health, which is essential when lunar day-night cycles disappear.
- Algae-based life support: Introduces living systems for fresh nutrients and calming biophilia inside sterile habitats.
Through LUNARK, SAGA demonstrated that its habitats could be rigid yet cozy, technologically advanced yet human-centric. It’s architecture tailored not just for space, but for the human heart.
Autodesk: Digital design tools enabling space habitat Innovation
Autodesk, a provider of design and engineering software including Fusion 360, AutoCAD, and Revit, is supporting SAGA’s design and development processes.
SAGA uses Fusion to build complete digital replicas of its habitats, enabling precise modeling, stress and structural simulation, and CNC or 3D-print toolpath generation, all within one cohesive workflow.
Collaboration is facilitated through cloud-based model sharing, allowing both technical and non-technical stakeholders to review aspects such as design ergonomics, cable runs, and spatial layouts.
“[In Fusion], we can [even] do renderings and also do CAM programming for CNC machines or to generate tool paths for 3D printers,” Aristotelis said in an Autodesk news release, later adding. “For the first time, we have one family of software that allows us to go from zero to 100.”
Revit: Compliance, documentation, BIM integration
As habitats increase in complexity, documentation is equally critical. SAGA uses Revit alongside Fusion to manage BIM workflows, regulatory compliance, and detailed engineering, enabling a smooth transition from design to build.
Fusion 360 and Revit together create an integrated digital workflow, supporting the transition from design concepts to implementation while maintaining design integrity and facilitating collaboration.
️From Greenland to Cologne: FLEXHab and the Artemis era
SAGA’s impact extends beyond LUNARK. The company is currently designing FLEXHab, a 28 square meter lunar-training habitat for the European Astronaut Centre in Cologne, part of ESA’s LUNA facility.
Consolidated systems simulate lunar living, including crew quarters, lab space, and an airlock for EVA simulations, all supported by circadian lighting for psychological well-being. Fusion 360’s generative design and mechanical simulation were crucial in ensuring every centimeter met strict performance and space-use requirements.

Furthermore, cloud-enabled workflows empowered international teams to collaborate in real time, seamlessly aligning mechanical, structural, and human-centric design. The result is a mission-ready habitat designed to serve Artemis era training well before actual missions land again.
Why it matters
This collaboration demonstrates an evolving approach for how smaller, agile firms could engage in space architecture. Human-centered design is gaining equal importance alongside structural and environmental considerations, while advanced digital fabrication and cloud-enabled tools break down barriers between concept and build. Integrated software also reduces cost, time, and risk for ambitious projects.
Through SAGA’s innovative design and Autodesk’s software suite, habitats are being developed that prioritize not only functionality but also comfort and a sense of familiarity, which is important for long-term human presence in space.
The final frontier of design
As humanity prepares for sustained lunar and Martian missions, it’s not enough to bring survival habits from Earth, we need to recreate the experience of home in environments that strip away every familiar layer of comfort. That challenge, these architects say, is what space architecture is truly about.
Through compact, deployable structures like LUNARK and replicated training environments like FLEXHab, SAGA Space Architects, and its digital toolkit from Autodesk, is showing how design can make space livable. The company’s work reminds us that wherever humans go next, they’ll bring with them the timeless need for light, comfort, and psychological sanctuary.
FTC: We use income earning auto affiliate links. More.


Comments